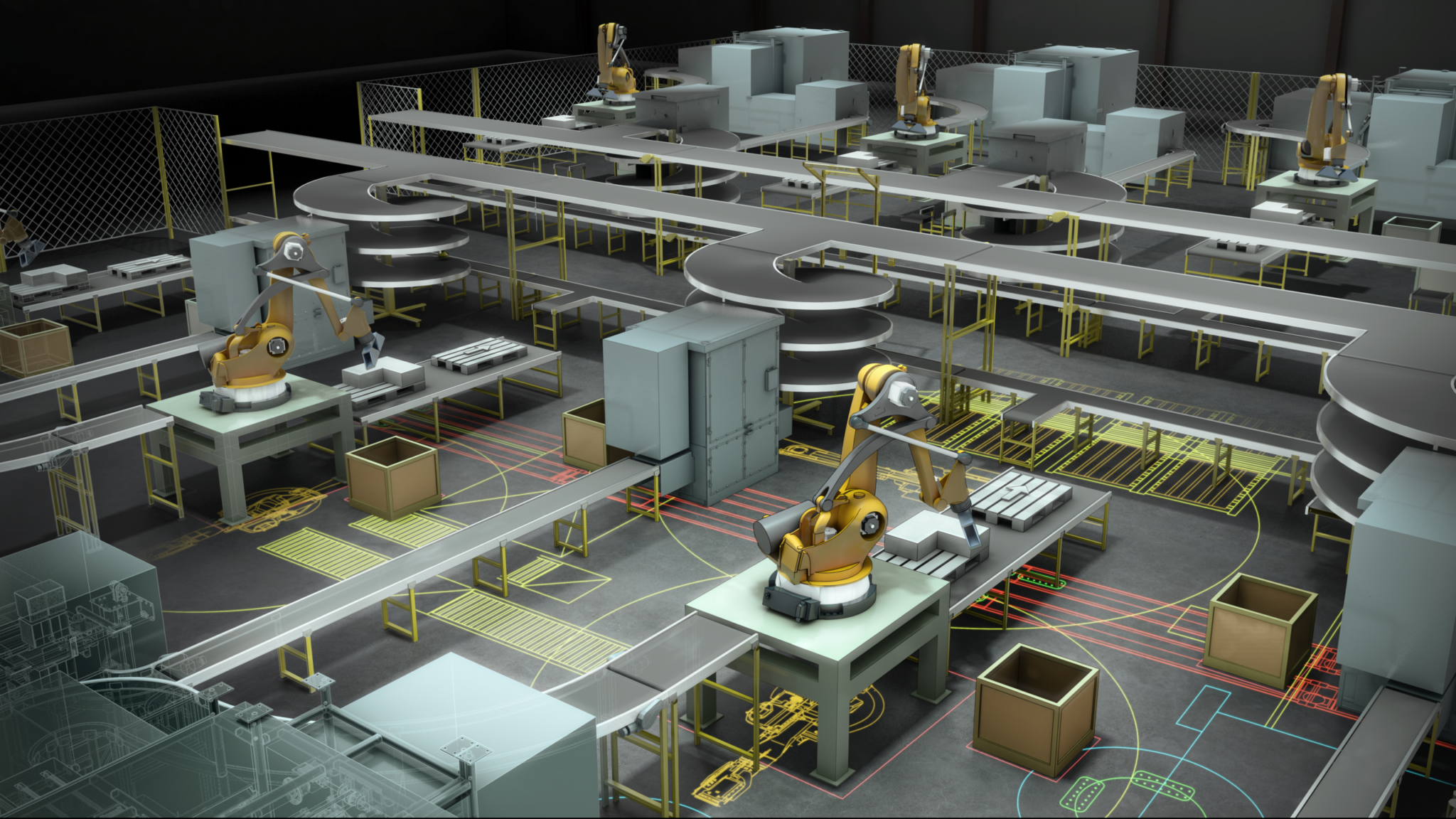Valuable Insight
Factory Design Utilities helps you quickly evaluate multiple what-if layout scenarios to determine the best solution before any equipment is installed. It provides tools to visualize and communicate immersive layout proposals in 3D. This avoids the need to use multilayered 2D drawings, which can be difficult to interpret.

Why Choose Factory Design Utlilities?
- Communicate design intent with 3D layouts to win more bids.
- Avoid installation issues by identifying equipment clashes and space constraints.
- Accommodate change requests in a 3D visual layout environment.
- Simulate manufacturing processes to identify potential bottlenecks.
- Improve team collaboration when managing changing product lines.
- Improve factory design efficiency by automating repetitive manual tasks.
- Save time on tape measurements by using laser scanning.
- Automatically update 2D drawings and the 3D layout if the layout changes.
- Avoid digital asset creation by using a supplied library of factory assets.
- Use standardized toolsets that are easier to install, configure, and support.
Autodesk Factory Design Utilities Training Classes
Factory Design Essentials
Autodesk Factory Design Essentials
Description: Autodesk Factory Design Utilities is a 2D/3D factory layout solution purpose-built to help you make better layout decisions by enabling you to create a Digital Prototype of your factory. It provides tools for integrating 2D layout data with 3D models of factory equipment, creating accurate factory models and 3D visual walkthroughs that help teams collaborate effectively and make more informed decisions before any equipment is installed and commissioned on the factory floor.
Type: Web/Remote
Pre-Requisites: None
Course Length: 2 days*
*Day is defined as 6 hours of training, however class length varies based on student progress.
Training Calendar
- SU
- MO
- TU
- WE
- TH
- FR
- SA
- 1
- 2
- 3
- 4
- 5
- 6
- 7
- 8
- 9
- 10
- 11
- 12
- 13
- 14
- 15
- 16
- 17
- 18
- 19
- 20
- 21
- 22
- 23
- 24
- 25
- 26
- 27
- 28
- 29
- 30
- 1
- 2
- 3
- 4
- 5

